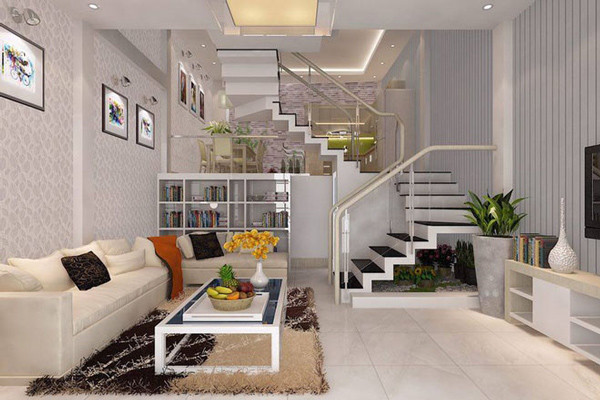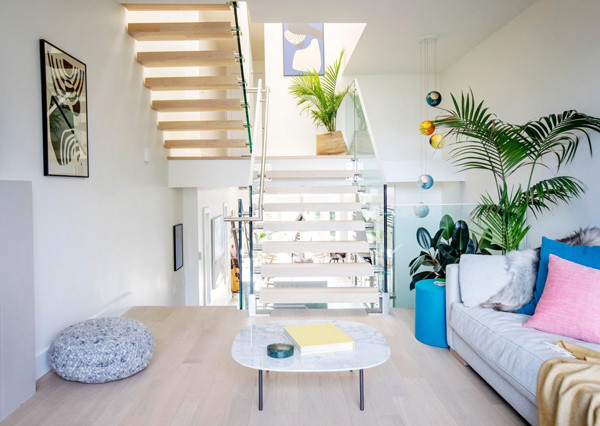- Hotline (02556) 292929
- Email [email protected]
- Address No. 6 Thien Phat Street, Truong Quang Trong Ward, Quang Ngai City

Should we build a split-level house?
It can be said that building split-level houses is no longer strange to many people today. This type of house not only supports the homeowner in terms of design, minimizes limited space but still shows the homeowner’s style. So should we build a split-level house? Let’s join DBMC’s leading Architects to find the answer in the article below!
1. What is a split-level house?
Before answering the question of whether you should build a split-level house, you need to understand what the concept of a split-level house is. A split-level house is a type of house designed with floors located in each part, and arranged at an angle to each other. These designs will build a staircase located in the middle of the house and have rooms surrounding about 2 to 3 rooms.
Therefore, viewed from above overall, the stairs are like a wide well that allows natural light to shine directly into the house, making the house airy and cool.
2. Classification of split-level design houses
First type
The first type of split-level house design has the structure behind the kitchen and dining room raised a few steps to divide the space from the front of the house. From the height of the back of the house, the stairs will be designed to go up each floor in a zigzag pattern. In this way, the ground surface between floors will have a certain difference.
Second type
With the second type of design, the back part of the house will be raised a few steps. Create a mezzanine floor with stairs going up and that floor is considered a mezzanine. With this mezzanine floor, the homeowner can use it as a dining room and kitchen for convenient access to other floors. However, with this type of design, it will be difficult to expand the space when needed.
To build a split-level house, the homeowner needs to have accurate and scientific calculations about usage needs, number of rooms, calculate excess spaces and small landscapes in the house to increase the aesthetics of the house, bringing space to the house. Ideal, comfortable and scientific living space.

3. Should we build a split-level house or not?
If you are wondering whether to build a split-level house or not, let DBMC Architects analyze for you some of the advantages and disadvantages of this type of architecture.
Advantages of split-level houses
With a split-level house design, homeowners will save maximum space while still having an extremely comfortable, fresh and cool living space.
The structure is designed with a skylight and stairs placed in the middle of the house. From there, you can take advantage of decorating the ornamental garden, increasing fresh colors and bringing a feeling of natural ventilation to the project. Besides, due to the uneven design of the floor panels, they are arranged in a staggered fashion, creating oblique air intake ducts between floors.
The split-level design also brings extremely diverse and rich living space to each corner of the house. Because the stairs will be specially designed by architects with more landings, the homeowner can move comfortably as every 10 steps will lead to a floor, saving maximum travel time.
You can observe any floor of the house no matter what floor you are standing on. The split-level architecture of the house design also minimizes unnecessary space compared to conventional designs. The reason is because the excess space is fully utilized, combined with building more railings or terraces.
Spaces such as parking, storage, and maids’ rooms will also be used appropriately because the house has a mezzanine as a separation area, creating a more creative and modern overall.
The split-level house design has an airy space, creating a natural atmosphere throughout the house, making full use of empty spaces decorated with ornamental plants, making the space more vital.
Disadvantages of split-level houses
Split-level house design still has some limitations such as:
-
Dangerous for the elderly and young children: Because the house has many stairs and the walking space is quite tight, it will be quite inconvenient and dangerous when the house has young children and the elderly.
-
More time-consuming and expensive: Building a split-level house requires a lot of time and effort from architects, builders… so the construction time will also be longer, along with costs. .
-
The location of the stairs in a split-level house is often right near the door, so it often causes inconvenience and noise because just opening the door will immediately see the stairs.
-
Due to the open-air design, the house needs to pay attention to drainage and moisture resistance.
With the above advantages and disadvantages, depending on the economic conditions and characteristics of family members, preferences as well as available land fund, each homeowner can choose and consider suitable design types. unite with your family.




